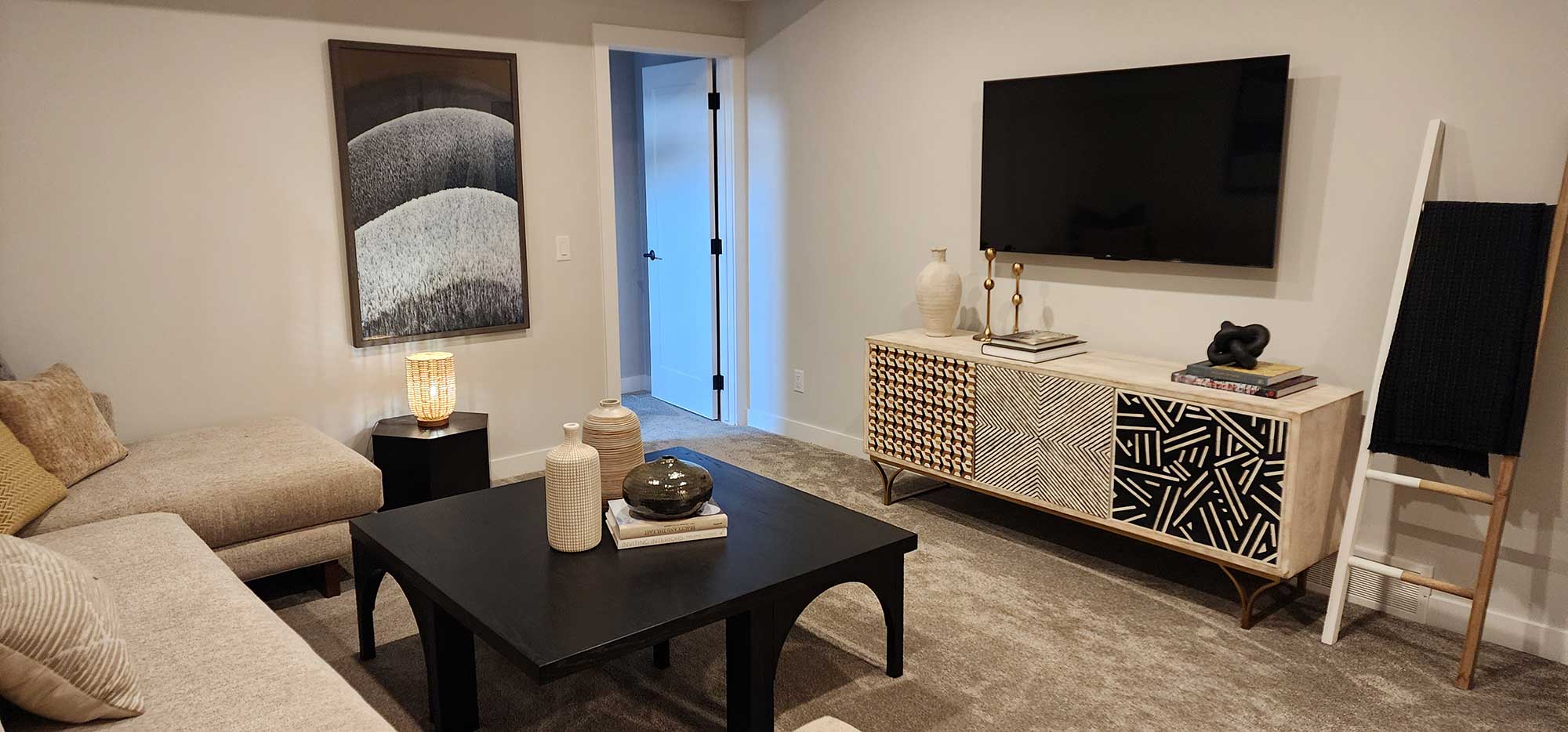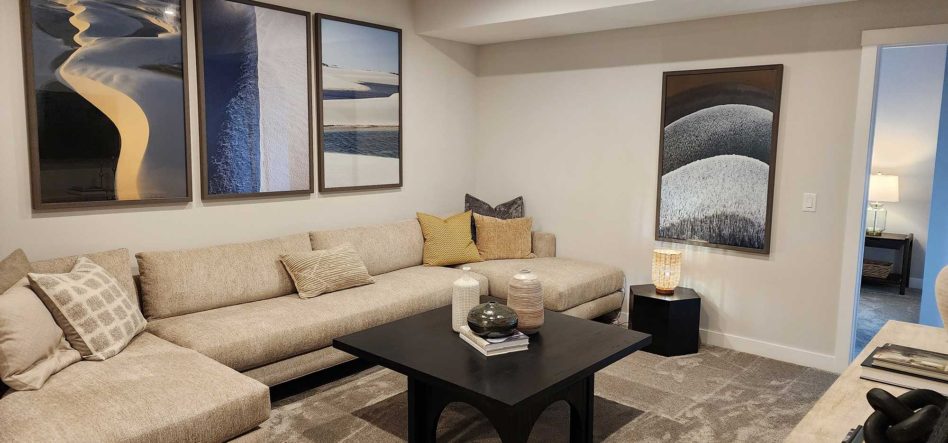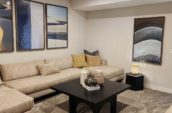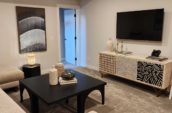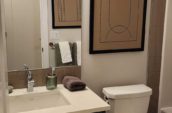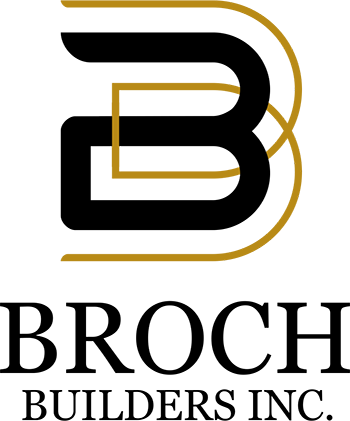Secondary Suite Developments in Calgary
Secondary Suite Development Inclusions
Complete Kitchen
- Fully equipped kitchen ensuring legal and safe compliance for basement suites.
- Efforts made for cabinetry and finishes to match the existing in your home to provide continuity throughout
- High-quality quartz or granite countertops.
- Comprehensive plumbing and electrical systems installation.
- GFCI as required by code
Bathroom
- Inclusion of a 4 piece bath – Vanity, Toilet, Tub, Shower
- All efforts made to match existing cabinets, countertops, and fixtures existing in the home
Independent Heating System
- Required additional heating source for tenant comfort and legal compliance.
- Modification of ductwork, where necessary.
- Gas fitting, required permits, and inspections.
- Installation of thermostats.
- HRV system setup if mandated by building codes.
- Separate stairwell/common area heat – if required by code
Dedicated Laundry Facilities
- Installation of plumbing and drainage systems for laundry.
- Electrical wiring and proper ventilation for laundry areas.
Effective Soundproofing
- Essential sound deadening between units for safety and comfort.
- Use of Resilient Channels to minimize sound transfer by separating drywall from joists.
- Rockwool Safe’n’Sound insulation for superior soundproofing between stairwell and suite
Comprehensive Fire and Safety Measures
- Construction of wall for fire rated door access from main floor to side entry landing
- Installation of fire-resistant materials and equipment as required by law.
- Rockwool Safe’n’Sound for both soundproofing and fire resistance.
- Interconnected smoke and carbon monoxide detectors throughout the property.
- Smoke-sealed separation between units.
- Smoke-sealed mechanical room with appropriate framing, drywall, mudding, taping, and fire caulking.
Additional Features and Services
- Engineering and design services.
- Detailed architectural drawings.
- Full suite development including kitchen, bedroom, bathroom, and living space.
- Solid core doors with self-closing mechanisms for unit entries and mechanical rooms.
- Windows and exterior entry points to ensure code compliance.
Included Appliances
Only with projects starting before November 1, 2024
- Washer and dryer.
- Cooking range.
- Over-the-range microwave.
- Dishwasher.
- Refrigerator.

